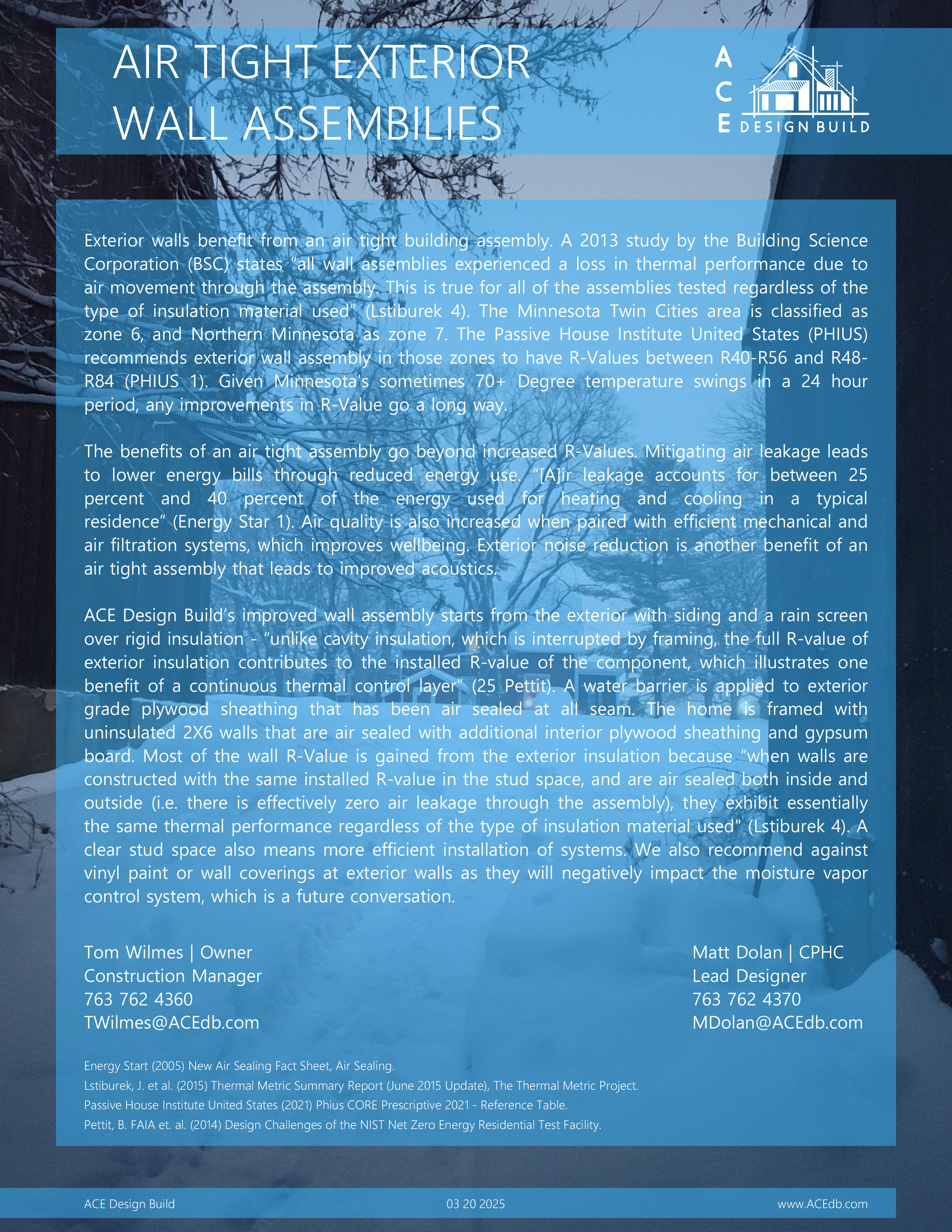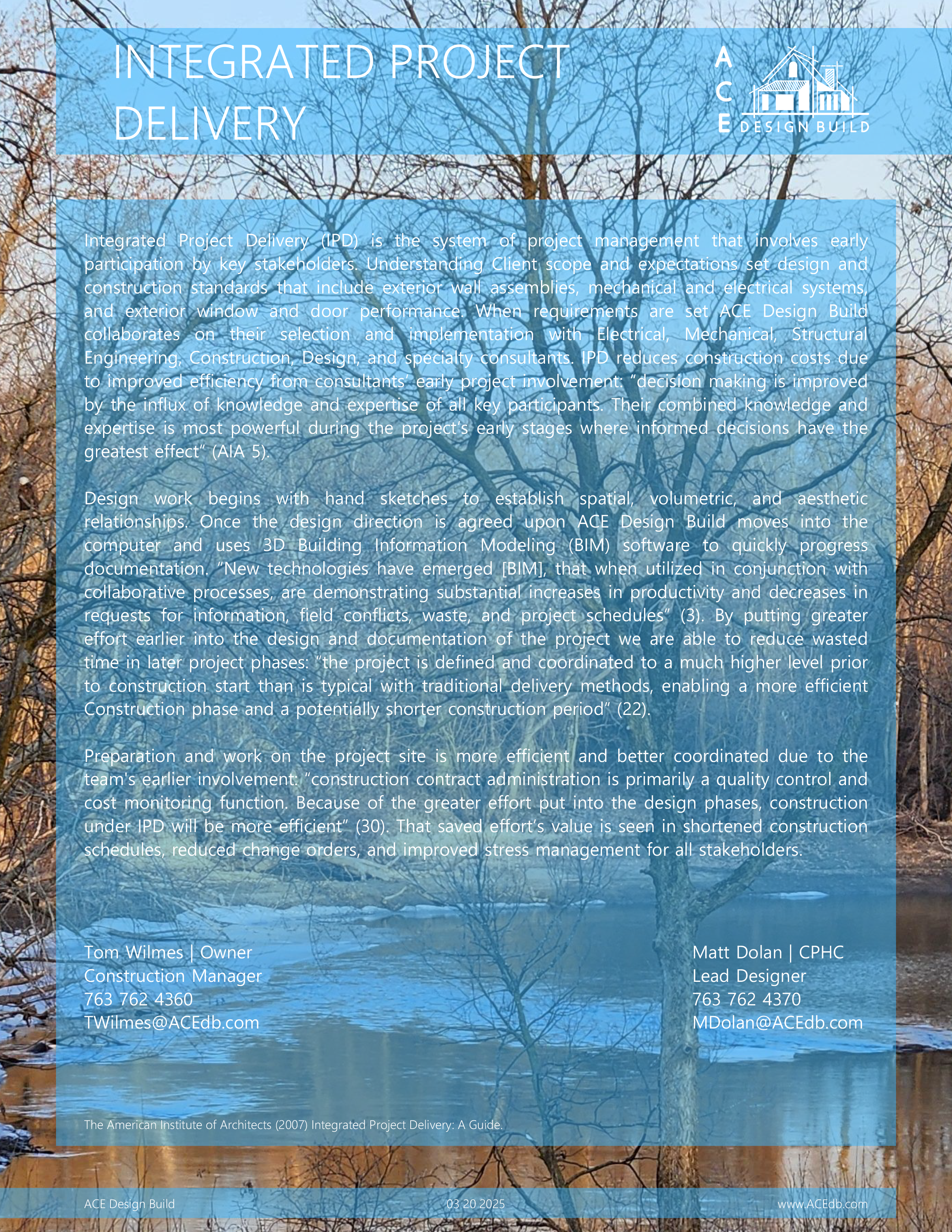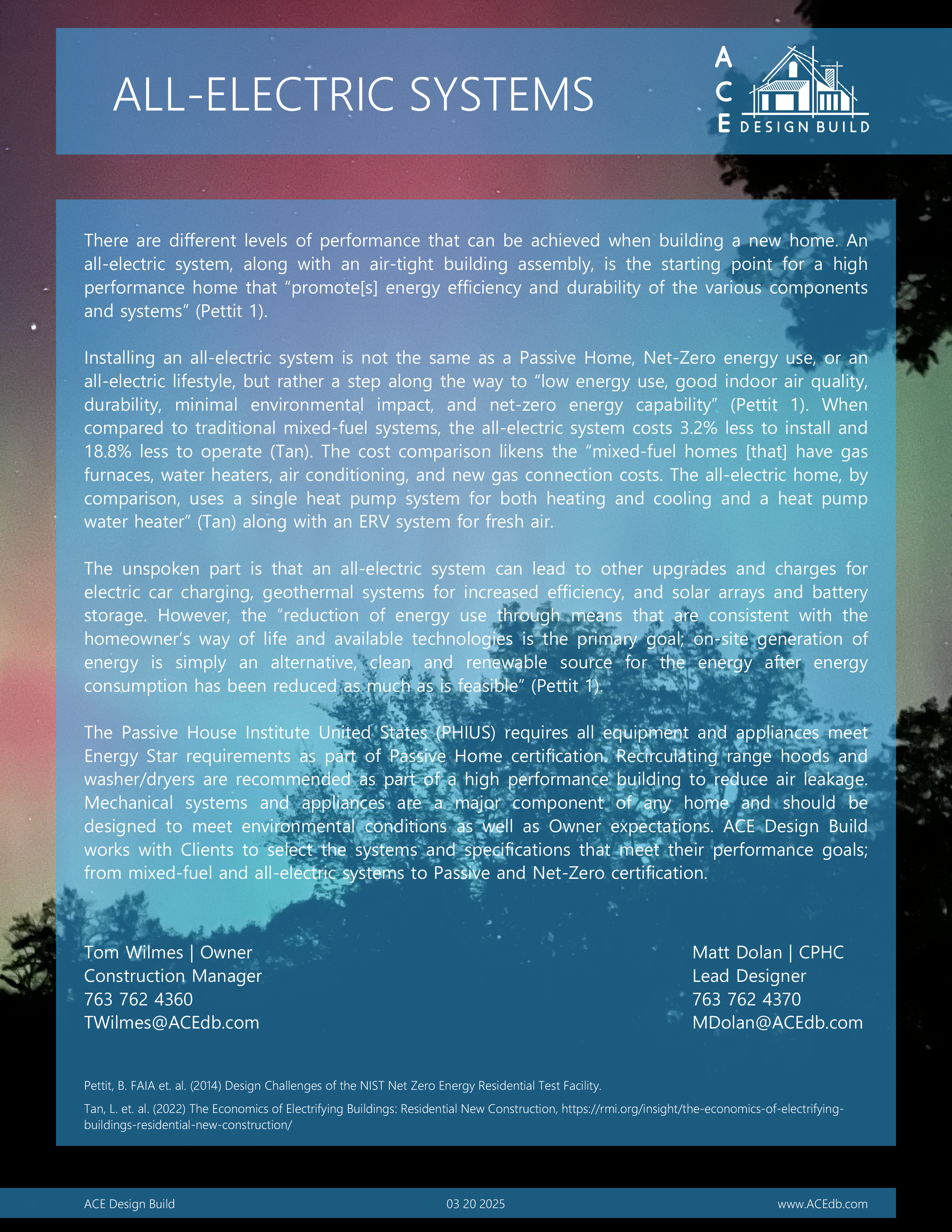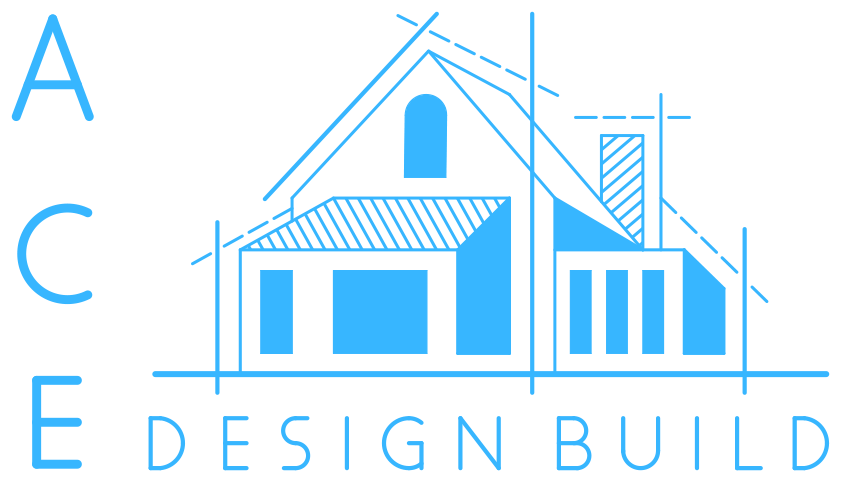
Build better to live better
We design and build custom high performance and traditional single family homes using contemporary building science and assembly practices. We are Passive House Certified and will build beyond the current energy code to reduce operational costs and provide added value.
We build better so you can live better.
Construction of quality traditional and energy efficient residential projects starts with an air tight building assembly. We design and build traditional, all-electric, net zero, and passive homes in the Twin Cities metro area, as well as Greater and Northern Minnesota.
BUILDING
Quality Construction
Successful projects require a committed team that communicates well. Tom and Matt review building documents, specifications, and codes to assure quality construction within budget and schedule. We are on site to confirm the project conforms to the construction documents, specifications, and their intent through all phases of construction:
Custom Build Process
- material procurement, team mobilization, and preparation of site for construction
- utility coordination, rough site work, excavation, and foundations
- initial building assembly and continuous weather barrier
- initial systems installation, continuous exterior insulation and air barrier, and initial interior sound proofing
- exterior finishes, interior finishes and features, final systems assembly
- commissioning, accessories, substantial completion, final finishes, and warranty review
DESIGNING
Custom Design
Every project starts with a conversation about your goals and expectations. We understand design as the process of managing legal boundaries, environmental obstacles, and project solutions balanced against aesthetics, form, and a strong attention to detail. Work with our design team, or bring your own architect, engineer, and/or interior designer; better understanding of your design intentions leads to more quality in construction:
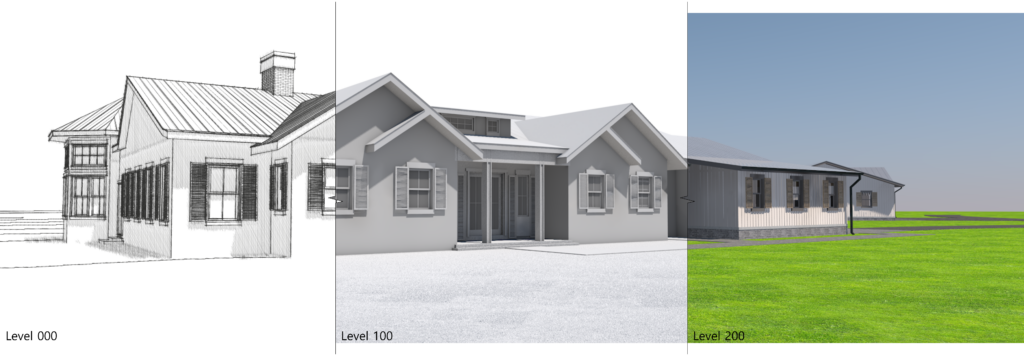
Design Process
- code research, survey and existing project documentation, initial finish selection, and hand sketches
- CAD design documentation, 3D model (level 100), initial interior design, and schematic cost estimate
- CAD bid documentation, 3D model (level 200), final finish selections, bid cost estimate, and agreement for construction
- CAD permit and construction documentation
- Construction quality assurance and compliance
LIVE GREEN
Design Green
Designing a custom home starts with materials, colors, textures, and finishes; the residences’ identity begins at the exterior and sets an expectation of the home and family within. The form and orientation of the house can be driven by curb appeal as much as by access to natural and southern light. Custom can mean luxury, but we prefer to focus on the project goals and construction details that make this retreat a unique representation of your lifestyle.
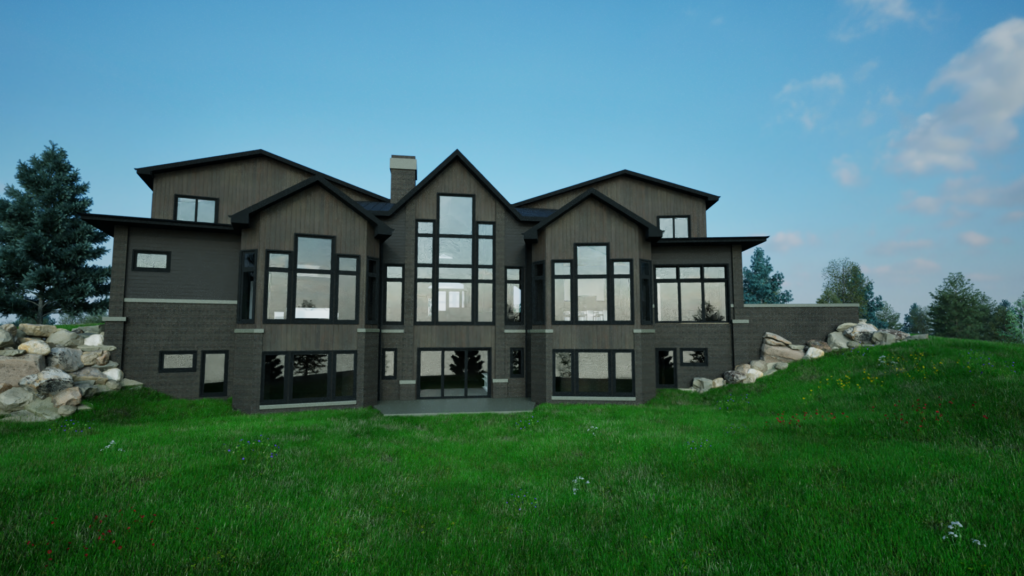
Build Green
Building a high performance home includes everything from advance framing, SIPS, continuous insulation, and an air tight envelope to coordinating the mechanical and electrical systems conditioning your living spaces. Incorporating energy star equipment, energy recovery ventilation (ERV), geothermal, heat pump, solar, energy storage/batteries, and other investments lead to lower maintenance costs and a smaller carbon footprint. Using an integrated project delivery approach we will build your resilient and sustainable home on schedule and in budget.
TEAM
Tom Wilmes | Owner
Tom has over two decades of experience in carpentry, construction, and project management. You are as likely to find him coordinating the project on site, talking with trades and communicating with home owners as well as swinging a hammer or installing trim. He is a licensed builder and general contractor and maintains quality control as the construction manager and site supervisor.
Matt Dolan | CPHC
Matt has over a decade of experience working for both construction and architecture firms. As a Certified Passive Building Consultant through PHIUS (Passive House Institute United States) he manages the design, building science, and performance specifications for residential projects. With over a decade of experience his early alignment of project scope, quality, engineering, budget, and schedule leads to improved building coordination.
RESOURCES
High Performance Information
Provided are a few white papers for your use. The topics covered include Air Tight Exterior Wall Assemblies, Integrated Project Delivery, and All-Electric Systems.
CONTACT
Minnesota Made
We design and build homes in the Twin Cities metro area including Hennepin, Wright, Scott, Carver, and Dakota Counties. We also work in Greater and Northern Minnesota. There is more to designing, building, and the process behind them than we can include on our website. Call, text, or email; we are available to talk more about our experience and how we can align with your goals and expectations.
Tom Wilmes | Owner
TWilmes@ACEdb.com
736 760 4360
Matt Dolan | CPHC
MDolan@ACEdb.com
736 760 4370
